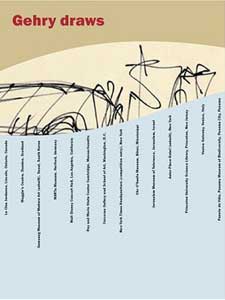
Book Review
Gehry Draws
Cambridge, MA: The MIT Press, 2005
544 pages. Illustrations
$55.00 (cloth), ISBN 0-262-18241-6
Drawing is at the heart of the creative process that Frank Gehry refers to as “thinking aloud,” which gives us the title Gehry Draws. Immediately following the editors’ introductory note to this liberally illustrated volume are three short essays by Horst Bredekamp, Rene Daalder and Mark Rappolt.
Recognizing that Gehry’s designs could not be built without computer technology, historian Horst Bredekamp acknowledges that the kinetic process of drawing may be essential to Gehry’s creativity (24). While linking Gehry’s drawing to sixteenth-century traditions, Bredekamp appreciates that Gehry’s is a methodology of expressive abstraction rather than carefully delineated scale elevations and plans, and the precise architectural drawings we are accustomed to expect.
Rene Daalder is an apologist eager to establish Gehry as a trailblazer in the digital age (29). He considers him “a defining architect of our historical moment, a man who is intuitively in touch with the future as it is implied by the present” (32). With reference to Gehry, Daalder points out that people outside the profession “…have a much deeper connection to the building than to most other architecture they have encountered” (30).
Mark Rappolt remarks, “…that the oddity of architectural drawing is actually that it is not the same as building, that it is not the three-dimensional, multi-sensory experience that architecture should be about.” Furthermore, “…many of Gehry sketches….remind us that what’s fun about drawing and perhaps the process of designing a building as well is engaging with that measure of uncertainly…” (41).
Following the essays, twenty-nine projects are presented in roughly chronological order. All but the first (The Winton Residence Guest House 1983-1987) were undertaken within the past twenty years. Gehry’s increasingly flowing organic aesthetic is evident in the numerous illustrations provided with his cooperation. Approximately half are un-cropped drawings. Many of those drawings are reproduced near actual size. The remaining are photos and models.
Ranging from six to forty-two pages, each of twenty-nine chapters begins with a short text that describes the purpose and location of the project. Analyses of how each project interacts with pre-existing features that may provoke particular or peculiar design considerations is briefly discussed. Illustrations follow. Selection of illustrations was made in collaboration with certain staff at Gehry Partners LLC. Such cooperation is essential to providing a comprehensive view of Gehry’s working methodology.
Occasional commentary by Gehry or by longtime Project Designers Edwin Chan and Craig Webb is inserted among the illustrations. A final chapter cites the team that worked on each project. Of the twenty-nine projects, Walt Disney Concert Hall, Los Angeles, California 1987-2003 (Project 19) is the subject of the longest chapter and contains sixty-five illustrations. Other proposals range from the un-built Lewis Residence, Lyndhurst, Ohio 1989-1995 (Project 5), to the much published “Fred and Ginger”, or more formally the Nationale-Nederlanden Building, Prague, Czech Republic 1992-1996 (Project 04), to the modest 2,150 square foot cancer care center Maggie’s Centre, Ninewalis NHS Hospital, Dundee, Scotland 1999-2003 (Project 16).
Maggie’s Center is a small cancer center inspired by Gehry’s friend, landscape architect Maggie Keswick Jencks, who died in 1995. The exterior design of this small place exhibits a tower with an adjoining multi-gabled asymmetrical roof motivated by lighthouses and the shawl of a woman in a Vermeer portrait.
Gehry has referred to the six-year-long design process for the Lewis Residence as equivalent to a “study grant” (102). Techniques that have been used in subsequent projects were initially elaborated while working on this venture. Craig Webb who assisted with the design relates that he translates Gehry’s drawings into models after Gehry indicates whether given drawings are exact or simply efforts to catch the “energy of a design” as they work from original drawings to model, then from more drawings to additional models to usher a plan forward (126).
Like the designs within, this volume is carefully crafted from cover to cover. The unobtrusive red title stamped in twenty-four point bold Arial on the light brown paper bag cover opens to reveal titanium endpapers and red binding. What is contained within the covers is carefully contrived and could not have been assembled without cooperation from Gehry. While all that is presented is useful and truthful, a reader has no way to know what has been omitted. Though he has provided information that would not be available without his permission—because Gehry controls what has been made accessible and, therefore, controls the information that informs the story, enhancing what is basically a brand, and reinforcing notions of creative genius—the constraints of mediation result in an aspect of “vanity book.”
Still this is an important book in view of the fact that drawings and models are as useful as actual buildings to furthering knowledge of architectural theory. Furthermore, Gehry is a seminal figure who has been continuously relevant over decades. Innovative throughout his career, more assured as he has matured, his current style is leaving deconstruction and post-modernism behind.
Gehry has said, “I spend a lot of time looking. Looking at the space between objects” (218). Folks who are interested in understanding the novel and personal architectural vocabulary of Frank Gehry will spend a lot of time looking at these 534 pages.

